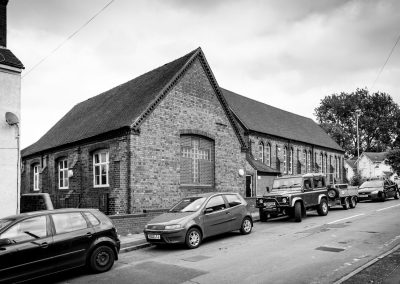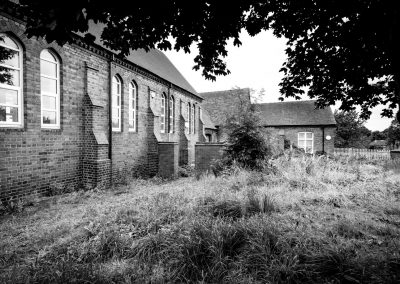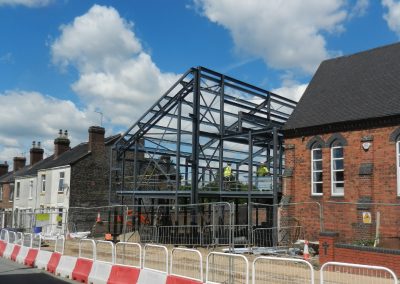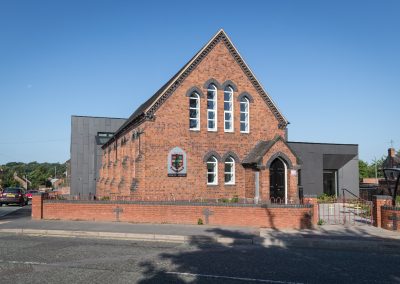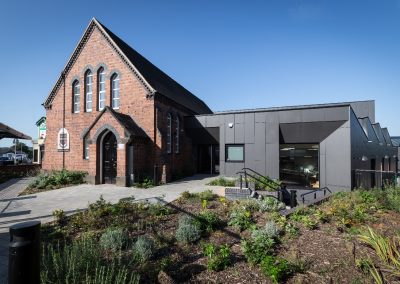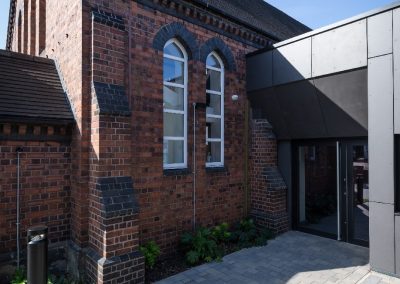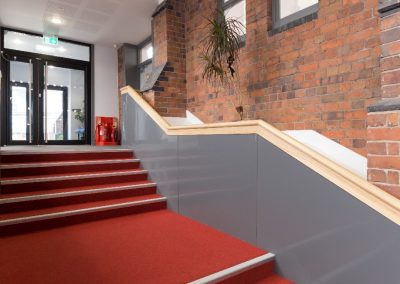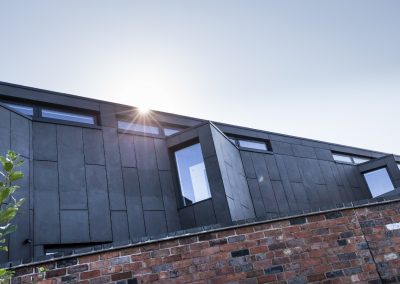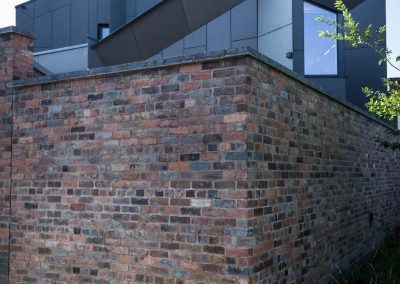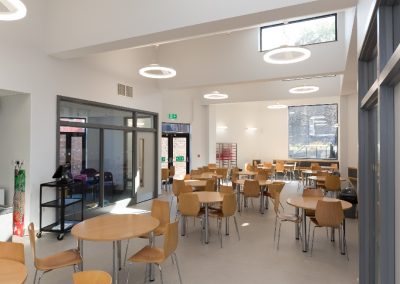Fideliter
Year Twelve – Sixth Form Centre
Site Area : 1303m2
Floor Areas:
Ground Floor : 584m2
First Floor : 325m2
Budget : £2.25m
Timeline: 2013 – 2017
Status: Under Construction – Completion 2017
The Fideliter Sixth Form Study Centre and is located within the former Trent Vale Methodist Church. The site was procured by the College in 2012 with the Church building substantially refurbished and upgraded to house the Sixth Form Study Centre.
The proposals involve the retention of the Main Church Structure, the demolition of the existing Lower level Halls and the out buildings. The new works comprise of the a new two storey structure to the West of the site accommodating classrooms and associated office and welfare facilities. A combined single storey structure to the North West would accommodate the open plan refectory and associated staff accommodation.
The new development has been specifically designed to retain the existing Church building hierarchy, as the dominant structure on the site. The proposed new two storey Classroom structure to the Flash Lane section of the site is to be set within the within the principle construction building lines and heights as currently established with the existing Halls.
The new structures offer a more contemporary and progressive edge to the development, comprising of a series of pronounced mono pitched roof forms offering a rhythmic composition to mimic and reflect the traditional roof forms of the adjacent terraced properties.
To lessen the scale and context of the development the two storey classroom block to the North West of the site reduces to a single story structure to the North East boundaries of the site with the floor levels of both structures set lower to reflect to site gradient. The scale and volume of the windows at first floor level to the North and West elevations have been carefully considered and orientated to the North West to preserve the privacy of the adjacent properties.

